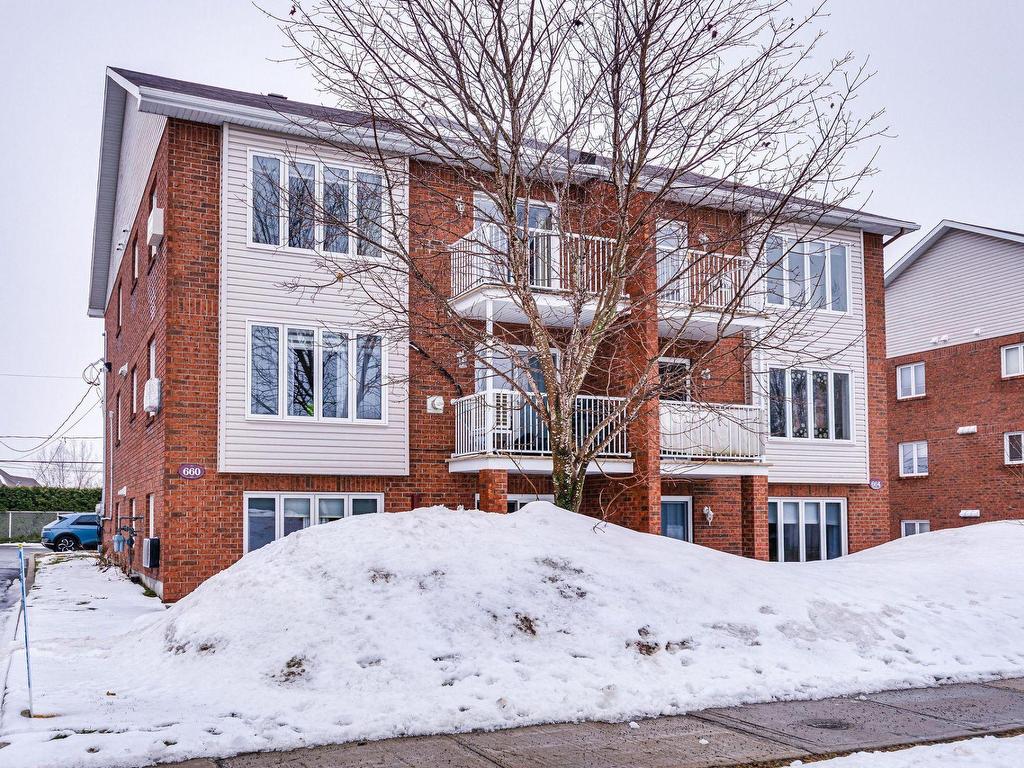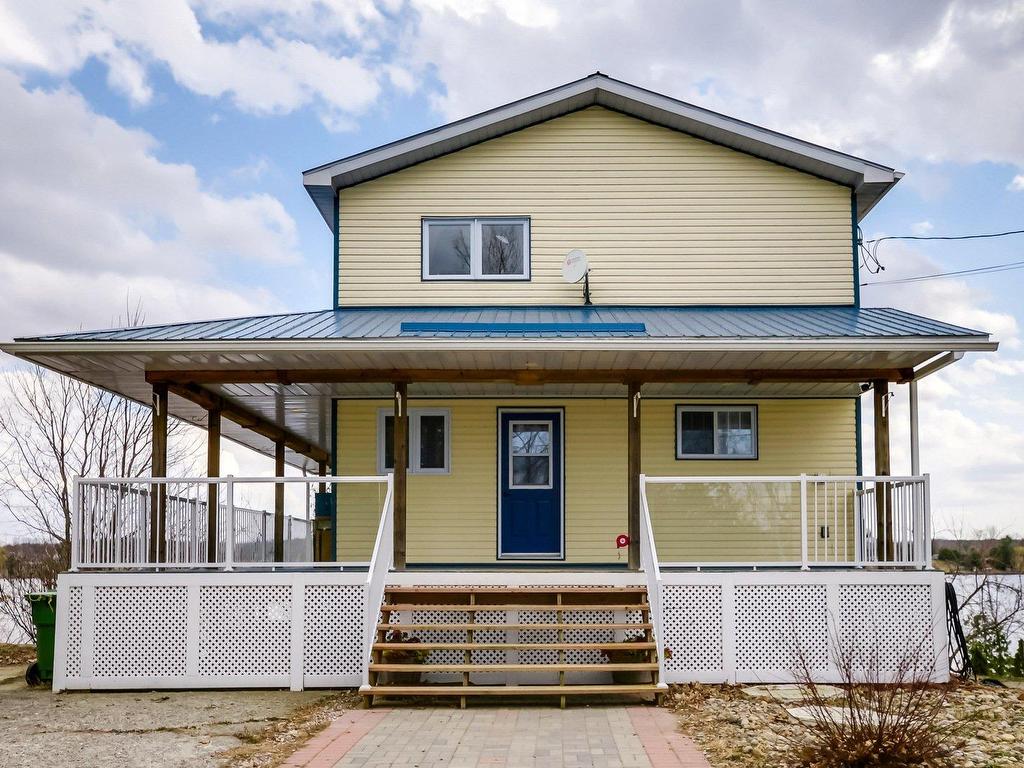Listings
All fields with an asterisk (*) are mandatory.
Invalid email address.
The security code entered does not match.

3 Beds
, 2 Baths
76 Rue des Capucines ,
Gatineau (Hull) QC
Listing # 10573423
3 Beds
, 2 Baths
76 Rue des Capucines , Gatineau (Hull) QC
Listing # 10573423
Gatineau (Hull) - Outaouais - Beautifully renovated condo with taste in recent years. Open concept, large well-lit rooms, renovated kitchen with quartz counter tops , master bedroom with bathroom renovated. Indoor garage for car and outdoor parking in front of the garage.

4 Ch. M.-Cousineau , Val-des-Monts QC
Listing # 16377341
Val-des-Monts - Outaouais - Beautiful piece of land with electricity on sight (on a post), water from a surface well, sealed septic installation, 1200 gallons cement tank. Private road around $100/year for summer use and shared expenses for snow removal. Very nice flat piece of land that overlook lake Bonin. It lets you profit of the advantages of summer and winter. So many possibilities attached to that piece of land.

2 Beds
, 1 Baths
936 Rue Arthur-Gratton , Gatineau (Buckingham) QC
Listing # 9239770
Gatineau (Buckingham) - Outaouais - Mobile home 70 x 14 with an interesting look with it's recent roof (2018) Land is fenced in with cedar edges. Interesting open concept, large rooms, 2 bedrooms (could be reconvert to a 3 bedroom). Kitchen with oak cabinets, patio-door wall unit A/C. Parking is double plus in recent asphalt. It gives you access to the backyard with insulated/shed with electricity. Front balcony with roof. Has to be seen. Freshly painted.

2 Beds
, 1 Baths
660 Boul. du Mont-Royal , Gatineau (Gatineau) QC
Listing # 12511825
Gatineau (Gatineau) - Outaouais -

2 Beds
, 1 Baths
114 Rue du Ravin-Bleu , Gatineau (Hull) QC
Listing # 19149762
Gatineau (Hull) - Outaouais - A superb condo that will definitely please you. An infra-red sauna next to the main bathroom makes it very special. The main bathroom includes a therapeutic bath, a bidet, a toilet, an independent glass shower and a quality vanity. The main bathroom has access to a walk-in. On the main floor, you have an open concept invite a lot of light and view on the park. The ceramic floors across the house are all heated. The blinds in the living-room work with a remote either once at a time or all together. The basement is also interesting with its large family room, cedar wardrove, laudry room and direct access to the inside double garage.

1+1 Beds
, 1 Baths
1760 Ch. de la Grande-Presqu'île ,
Plaisance QC
Listing # 14394220
1+1 Beds
, 1 Baths
1760 Ch. de la Grande-Presqu'île , Plaisance QC
Listing # 14394220
Plaisance - Outaouais -

5+4 Beds
, 3 Baths
2 Rue Micheline , Gatineau (Gatineau) QC
Listing # 17314083
Gatineau (Gatineau) - Outaouais -

2 Beds
, 2 Baths
185 Rue Laurier , Gatineau (Hull) QC
Listing # 17756052
Gatineau (Hull) - Outaouais -



